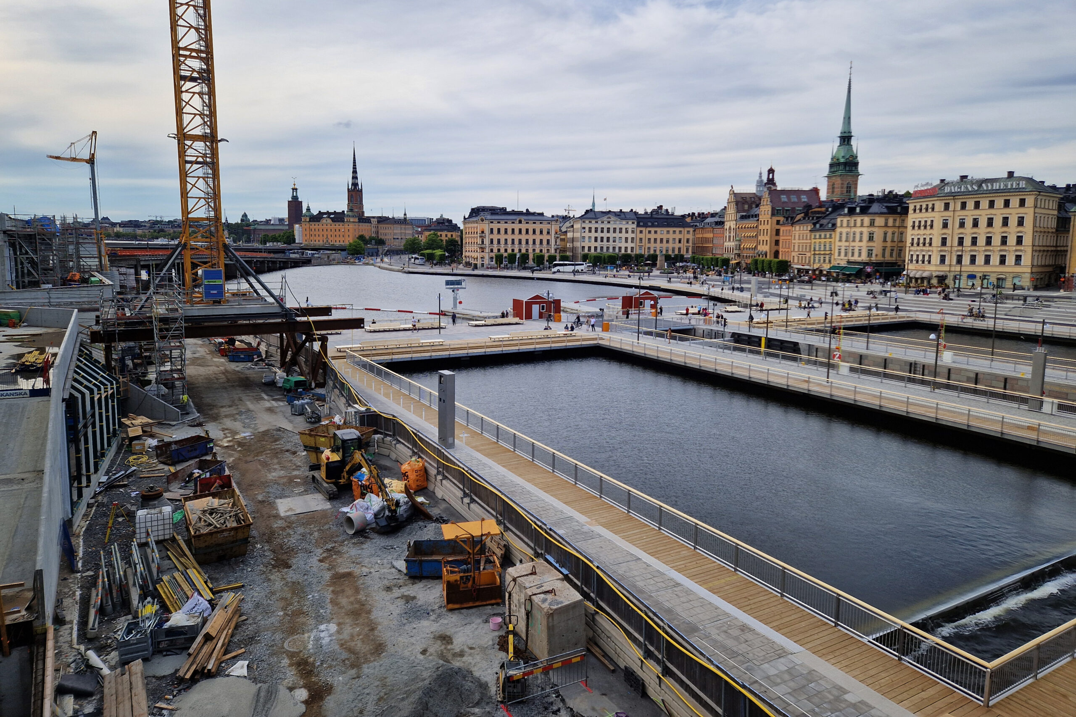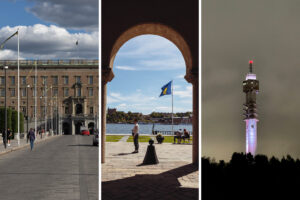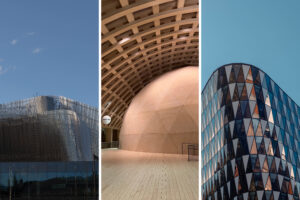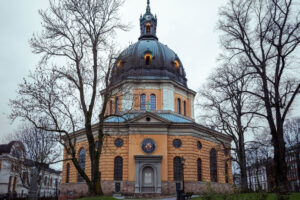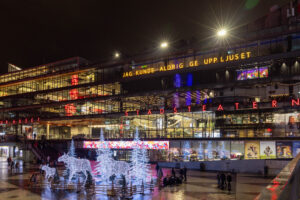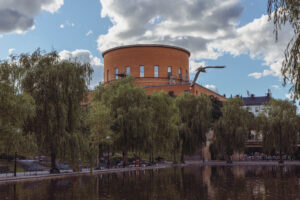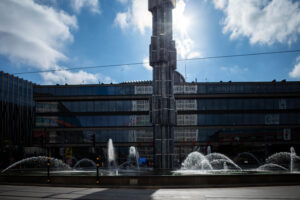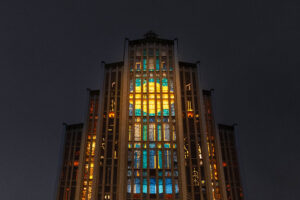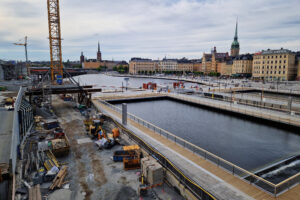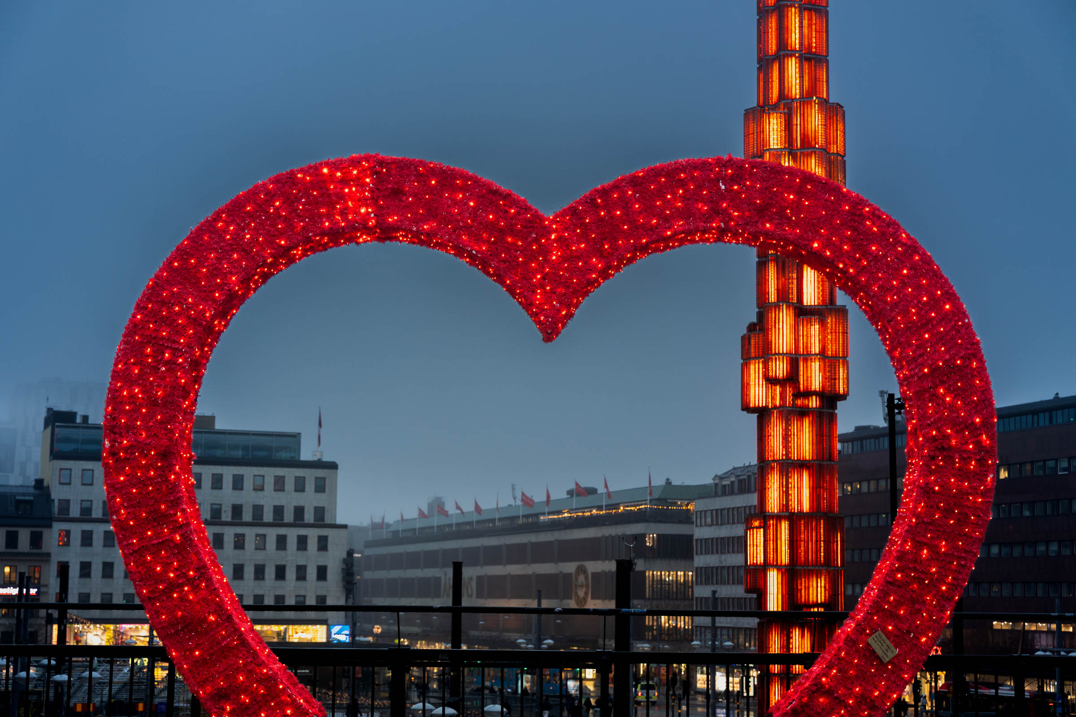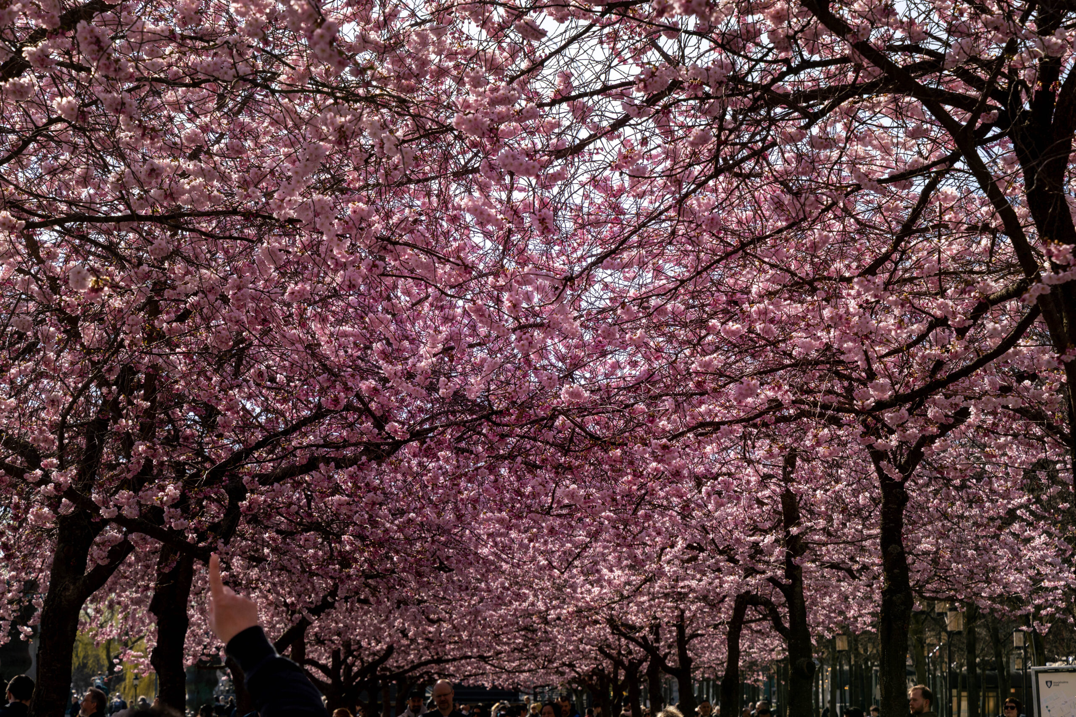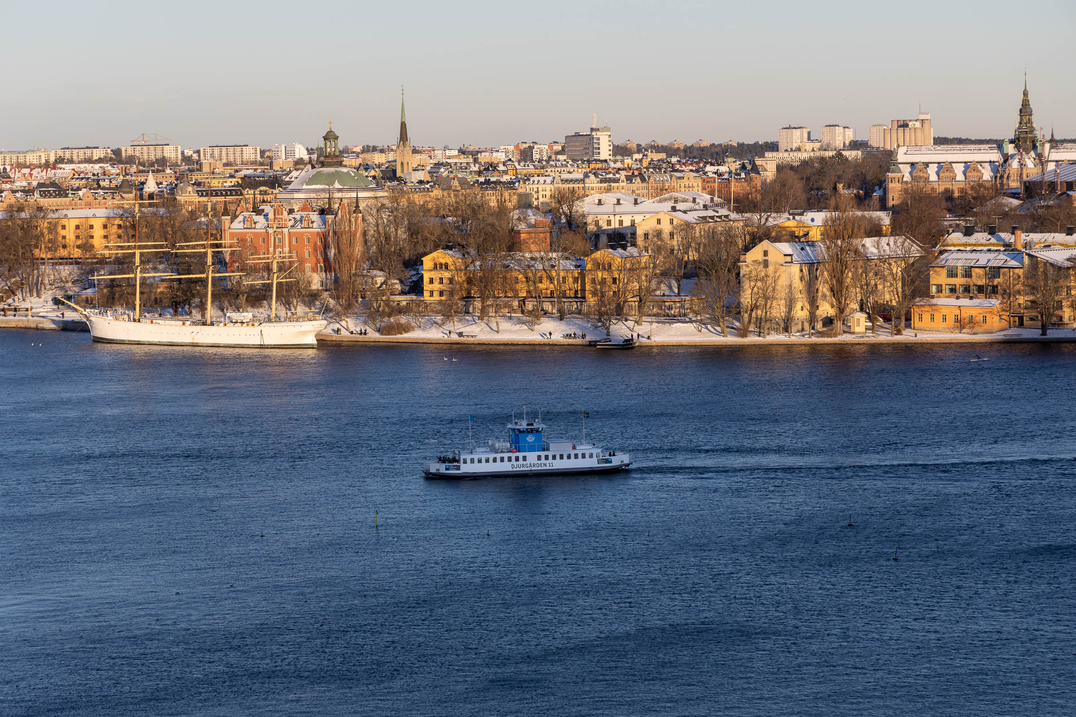Stockholm’s skyline is constantly evolving, with exciting new projects shaping the city’s future. In this article, we’ll take a closer look at some of the most innovative architectural developments currently in progress.
This is the last article about Stockholm’s architecture. Go to this page for a list of all articles in this series.
This is the last of eight articles about Stockholm’s architecture.
Go to this page for a list of all articles in this series.
Slussen
Slussen, is a vital area in the Södermalm district, in central Stockholm. It serves as both a major transportation hub and a historic connection point between the Baltic Sea and Lake Mälaren. Situated between the medieval Gamla Stan and the vibrant Södermalm district, it is one of Sweden’s busiest transit centers, integrating metro lines, buses, ferries, and the Saltsjöbanan commuter railway. The name “Slussen,” meaning “the lock,” reflects its long-standing importance in managing water flow between the two bodies of water, a role it has played since the 17th century.
At the time of writing, in late 2024, the area is currently undergoing one of Sweden’s largest urban redevelopment projects, as it’s being reimagined to meet modern infrastructure needs while preserving its historical legacy. Prompted by the deteriorating state of the 1935 interchange, the project began in 2016 after a 2007 design competition. Plans by Foster + Partners and Berg Arkitektkontor were selected, focusing on improving transportation, creating pedestrian- and cyclist-friendly spaces, and enhancing water management.
Although the project is still ongoing, several parts of Slussen have been completed and are accessible to the public. These include the Golden Bridge (Guldbron), which connects Södermalm to Gamla Stan and opened in 2020, and the Water Plaza (Vattentorget), a newly completed public space.
Scheduled for completion in 2027–2028, the new Slussen will include a bus terminal within Katarinaberget, a pedestrian and cycle bridge over Söderström, and Katarinaparken, a green park offering scenic spaces for relaxation. The redevelopment also aims to support Stockholm’s climate neutrality goals by significantly increasing drainage capacity to prevent flooding. And the area will also feature new commercial areas and cultural venues, blending functionality with urban life.
Even amid ongoing construction, Slussen remains a fascinating place to visit. It offers stunning views of Stockholm’s skyline from vantage points like Katarinahissen and a lively atmosphere filled with restaurants, cafes, and cultural activities. As it evolves, Slussen continues to reflect Stockholm’s ability to balance its historical identity with a vision for the future.
Address: Stadsgårdsleden 1 (Google maps)
Slakthusområdet
Slakthusområdet, or the Slaughterhouse Area, is a historic industrial district in Johanneshov, just south of Södermalm district. Established in 1912, it originally served as the city’s central hub for meat production, with buildings that reflect the functional design of early 20th-century food processing facilities. This industrial heritage is now being reimagined as part of one of Stockholm’s largest urban redevelopment initiatives.
The Vision Söderstaden project aims to transform Slakthusområdet into a vibrant mixed-use urban area by 2033. The redevelopment will include 3,000 new homes, 14,000 workplaces, and a variety of commercial spaces, restaurants, and cultural venues. While preserving the area’s historical buildings, the project emphasizes sustainability through eco-friendly building practices and green infrastructure. A focus on food culture will remain central, blending the area’s historical roots with new dining experiences ranging from street food to fine dining, alongside spaces for art, music, and community events.
Currently, parts of the district are already active, with repurposed spaces hosting nightlife venues like Slakthuset, Fållan, and Slaktkyrkan, as well as innovative businesses such as urban farming projects. Future developments include the creation of parks and public spaces, the integration of cultural hubs, and improved public transportation, including a new metro station planned for 2030.
Slakthusområdet represents a unique blend of Stockholm’s industrial history and its aspirations for sustainable urban living. As it evolves, the district promises to become a dynamic destination that honors its past while embracing a vibrant, modern future filled with opportunities for residents, businesses, as well as visitors.
Address: Hallvägen 30 (Google maps)
Gasverket
Gasverket, located in the area Norra Djurgårdsstaden, is a historically significant industrial site that is undergoing a major transformation. Established in 1893 to produce city gas for heating, lighting, and cooking, the site was designed by architect Ferdinand Boberg, whose distinctive brick buildings became iconic examples of industrial architecture. For over a century, Gasverket served as a vital utility hub for Stockholm, housing gasometers, coal storage facilities, and purification plants. Gas production ceased in 2011 as the city transitioned to natural gas and biogas, leaving the area closed to the public for several years.
Today, the former gasworks is being redeveloped into a vibrant urban center that balances its industrial heritage with modern urban living. Many of its historic buildings are being repurposed for new uses, such as the Klätterverket climbing facility in the former Mätarhuset, the Berghs School of Communication in a former coal-cleaning building, and shops like Systembolaget in the former Maskinhus. The centerpiece of the area is Bobergstorget, a central square and meeting place that highlights the district’s transformation. Future plans include the conversion of Gasklocka 1 into a hotel and Gasklocka 2 into a cultural venue with a capacity for 2,300 people, as well as the addition of 170 new apartments, offices, and commercial spaces.
Sustainability plays a key role in the redevelopment, with extensive remediation to address industrial pollution and a focus on integrating green spaces, parks, and eco-friendly practices into the design. The project aims to create a balanced mix of residential, cultural, educational, and commercial spaces while preserving the site’s historical significance.
Gasverket is already becoming a cultural and community hub, with tenants like the Stockholm Transport Museum and new restaurants drawing visitors to its unique setting. As the eastern sections of the site continue to develop, Gasverket represents a blend of Stockholm’s industrial history and its aspirations for sustainable, modern urban living. The project is set to be fully realized by 2035, offering a dynamic and historically rich destination for both locals and tourists.
Address: Gasverksvägen 15 (Google maps)
Hagastaden
Hagastaden is a new district, just north of the Vasastan district, that will expand the inner city and create a seamless connection between Stockholm the Park Hagaparken and the neighbouring municipality Solna. The highways that separate Stockholm from the northern areas are being transformed into streets, parks, and commercial and residential areas with restaurants, bars and cafés.
Hagastaden also has a connection to life science, with the university hospital Karolinska being right here, with its facilities for science, medicine and biotechnology.
The district will be connected to the rest of the city with two new metro stations, and once the district is completed in 2030 it will be a modern district three times as large as Gamla stan. You can see the high-rise twin towers right at the entrance to Hagastaden from various locations in Stockholm.
Address: Torsplan 8 (Google maps)

