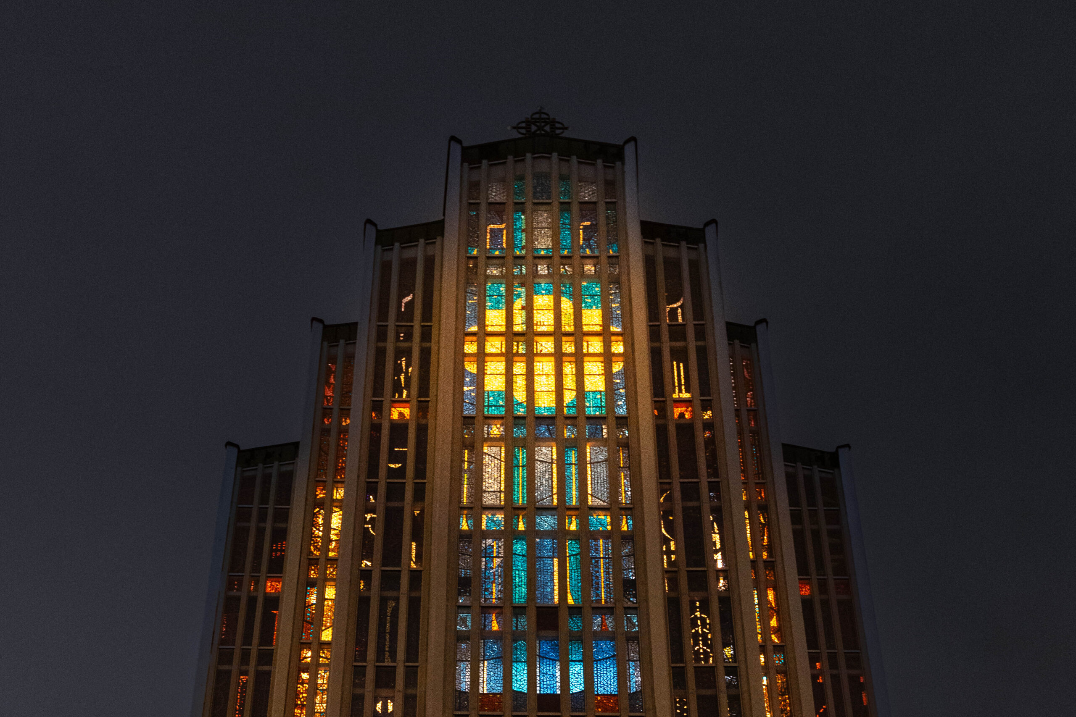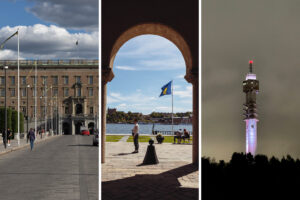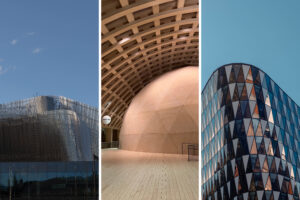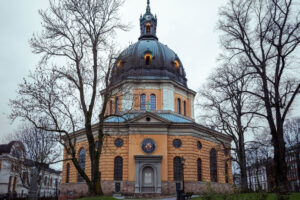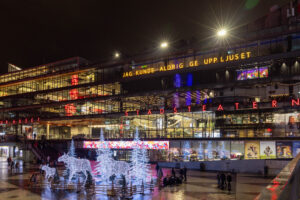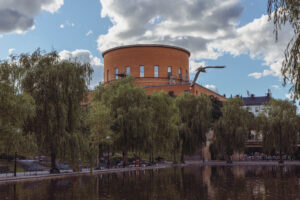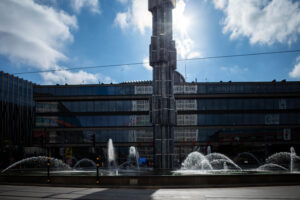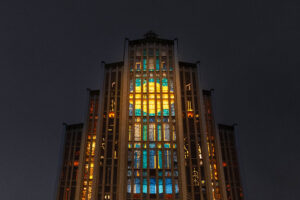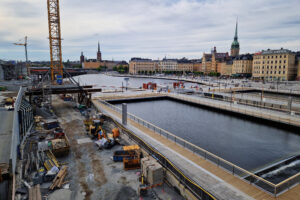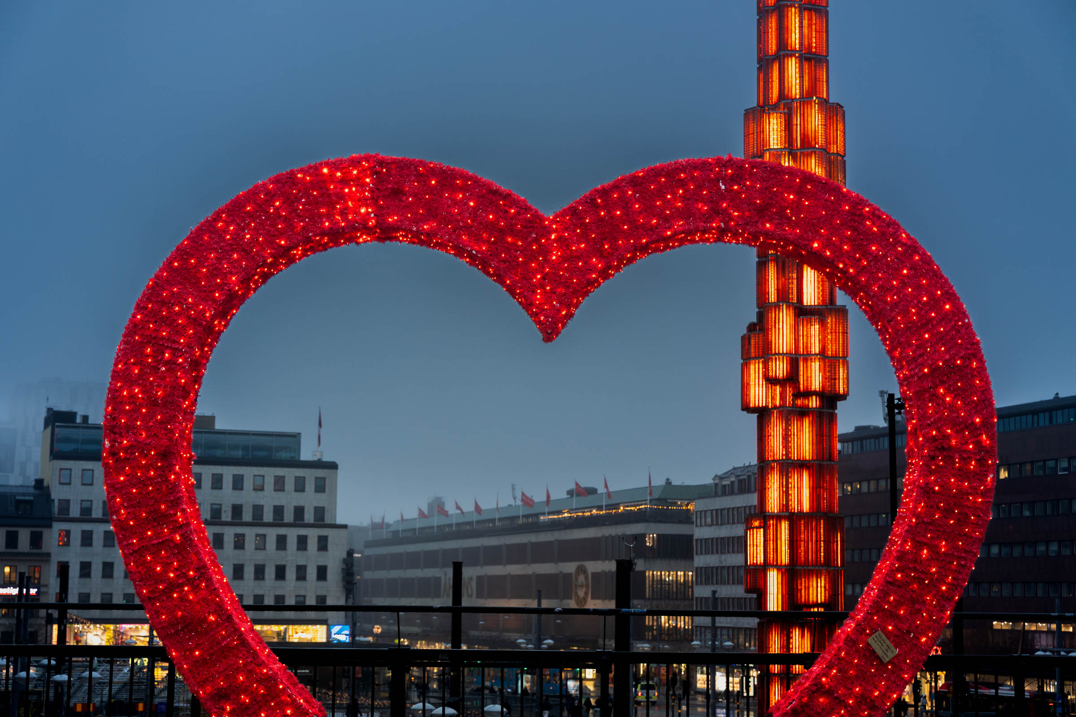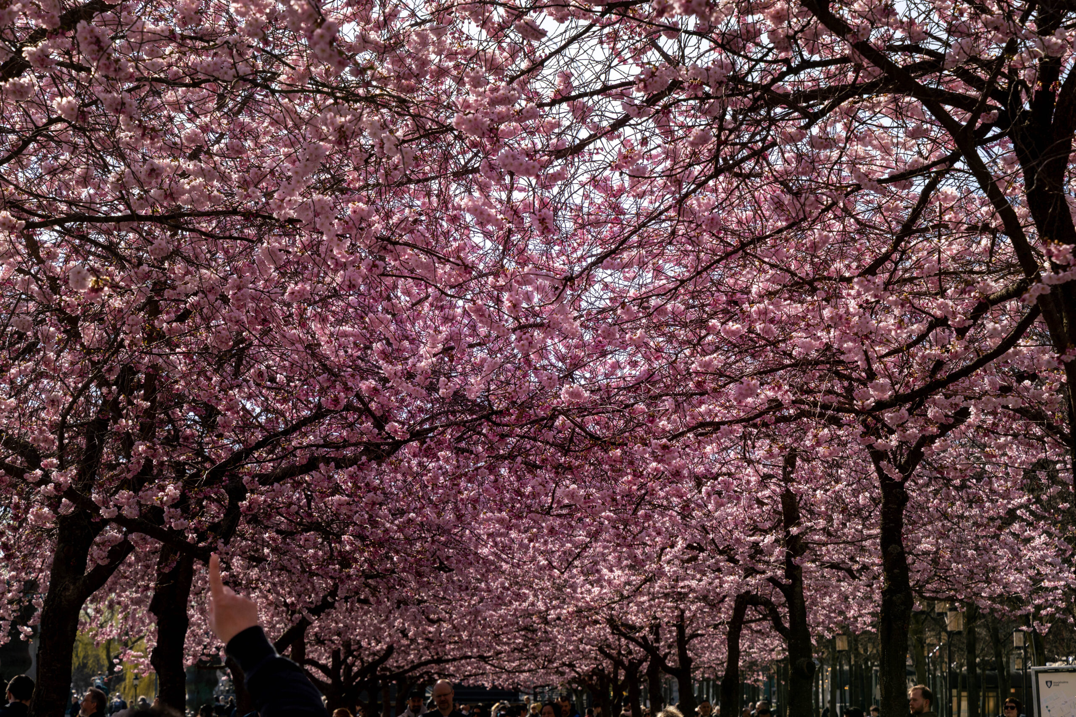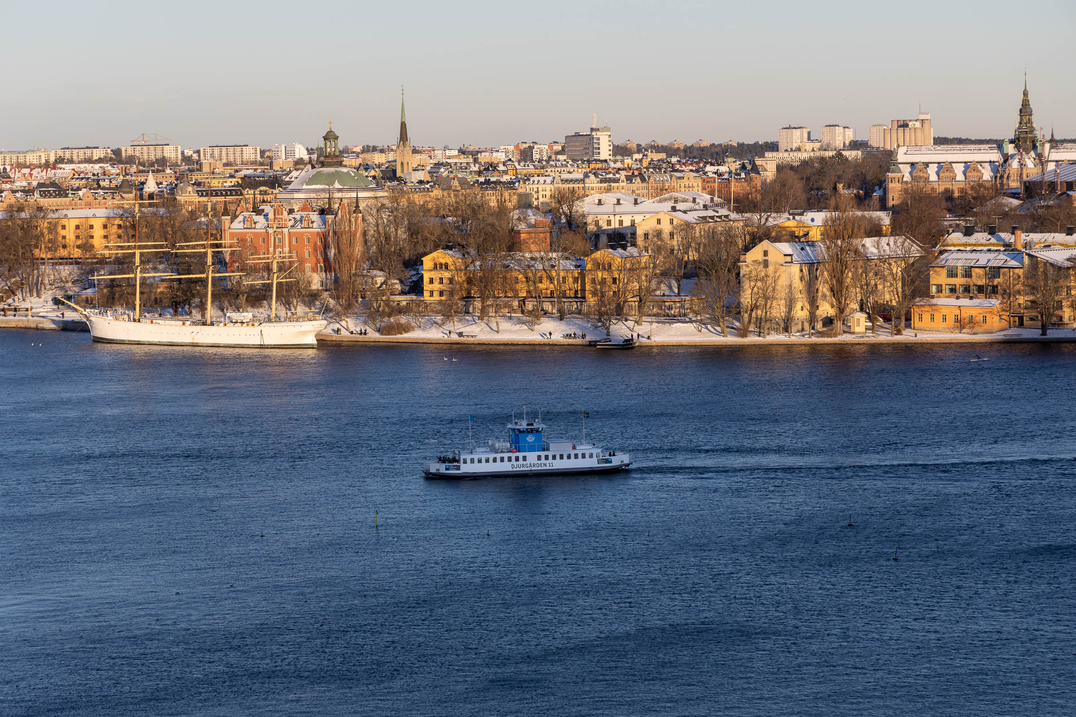Beyond Stockholm’s city center lies a treasure trove of architectural gems waiting to be discovered. In this article, we’ll explore some of the most intriguing suburban and peripheral landmarks that showcase the city’s charm and diversity.This is the seventh of eight articles about Stockholm’s architecture. Go to this page for a list of all articles in this series.
This is the seventh of eight articles about Stockholm’s architecture.
Go to this page for a list of all articles in this series.
Telefonplan Tower
Take the subway to Telefonplan station on the red line (towards Fruängen), you’ll immediately spot a glowing tower right in front of you as you exit the station.
This tower, located in the Telefonplan area of Stockholm’s Midsommarkransen district, is part of the Colour by Numbers art installation, known for its vibrant, interactive lighting. The tower’s lights can be controlled by anyone using a smartphone app, which allows users to select colors via an RGB interface to illuminate specific windows. For those without smartphones, the lights can also be controlled through a phone call, making the installation accessible to everyone.
Originally launched as a temporary project in 2006, Colour by Numbers was made permanent in 2011 due to its overwhelming popularity. The installation has become a beloved landmark in Telefonplan, symbolizing community engagement and creativity in urban spaces. Its dynamic, ever-changing display reflects the input of locals and visitors alike, blending technology and art to create a unique and interactive experience.
Standing at 72 meters (236 feet), the tower was originally built as part of the LM Ericsson headquarters. The Colour by Numbers installation was created by artist Erik Krikortz, architect Milo Lavén, and designer Loove Broms, who transformed the structure into a creative beacon for the area.
This interactive art piece fosters a strong sense of community by enabling residents and visitors to actively shape the visual identity of their environment, making the tower both a cultural and artistic symbol for Telefonplan.
Address: Telefonvägen 28 (Google maps)
Ericsson “The Crack” (Kista)
Known as “The Crack,” Ericsson’s office building at Isafjordsgatan 10 in Kista, Stockholm, is a striking architectural landmark completed in 2010. Its most distinctive feature, a dramatic “crack” in the façade that serves as the main entrance, adds both visual intrigue and a sense of dynamism to the structure.
The building is designed with functionality and collaboration in mind, featuring interconnected spaces and expansive windows that fill the interiors with natural light. As a model of sustainability, it has earned LEED Gold certification, highlighting its energy-efficient design and commitment to environmental standards.
Awarded “Stockholm Building of the Year” in 2010, “The Crack” exemplifies Ericsson’s innovative ethos while reinforcing Kista’s reputation as Sweden’s premier tech hub.
Address: Isafjordsgatan 10 (Google maps)
Scandic Victoria Tower
Scandic Victoria Tower is a striking skyscraper hotel located in Stockholm’s Kista district. Standing at 117.6 meters (approximately 386 feet), it is one of the tallest buildings in the city and holds the distinction of being the tallest hotel in Scandinavia.
Designed by the renowned architectural firm Wingårdhs, the tower boasts a distinctive profile. Its lower floors (2–21), housing hotel rooms, are shaped like a parallelogram, while the upper floors transition into a rectangular form, accommodating office spaces and a sky bar with panoramic views of the city.
The building’s façade features a tessellated pattern of triangular glass panes, creating a vibrant, reflective surface that changes appearance based on the angle of view and lighting conditions. This dynamic design gives the tower a constantly evolving visual character, making it a standout on Stockholm’s skyline.
Sustainability is a key element of the tower’s design. Approximately two-thirds of the walls are insulated, ensuring energy efficiency while maintaining its sleek, modern aesthetic. This combination of bold architecture and eco-conscious design has made Scandic Victoria Tower a landmark of innovation in Kista.
Address: Arne Beurlings Torg 3 (Google maps)
Uppenbarelsekyrkan
Uppenbarelsekyrkan, located in Midsommarkransen, is a significant church within the Church of Sweden (Svenska kyrkan). Built between 1959 and 1961, it was constructed to accommodate the growing population in the newly developed suburban areas of Hägersten. The need for a dedicated church arose after Hägersten was established as its own parish in 1957, separating from Brännkyrka parish.
Designed by Johannes Olivegren, a renowned Swedish architect known for his modern church designs, Uppenbarelsekyrkan is notable for its striking high east façade. Made of white concrete and vertically stepped, this distinctive feature dominates the skyline and is complemented by large glass windows that flood the interior with natural light, creating a serene and open atmosphere.
The church was consecrated on December 17, 1961, by Bishop Helge Ljungberg, with King Gustaf VI Adolf and Queen Louise in attendance, underscoring its importance as a landmark in the community.
Address: Bäckvägen 34 (Google maps)
Värta terminal
Värtaterminalen, also known as Värta Terminal, is a striking architectural landmark in Stockholm’s Värtahamnen area. Redeveloped between 2013 and 2016, the terminal blends functionality with modern design, serving as both a key ferry port and a visual link between the city and its maritime surroundings.
Inspired by the aesthetics of ships and industrial port architecture, the terminal features a sculptural roof that doubles as a green public space, integrating seamlessly into the urban landscape. Expansive glass façades flood the spacious interior with natural light, while zig-zag trusses and seamless finishes add a contemporary touch.
Certified to the Gold standard by Sweden’s Green Building Council, the terminal incorporates green terraces, solar panels, and geothermal energy, making it an exemplar of sustainable infrastructure.
Address: Hamnpirsvägen 10 (Google maps)
Omnipollo’s Church
Located in a deconsecrated 100-year-old church in Sundbyberg, Omnipollo’s Church is a brewery and taproom that seamlessly blends historic architecture with modern brewing and artistic flair. Opened in 2021, it retains original features like stained-glass windows and elevated galleries, creating a spiritual yet vibrant atmosphere.
The brewery equipment occupies the former nave, with towering fermenters visible from the mezzanine-level taproom. Visitors can enjoy Omnipollo’s innovative beers, known for their bold flavors and creativity, while surrounded by colorful artistic elements, including the brand’s iconic smiley-face logo.
Address: Sturegatan 41 (Google maps)
PostNord Arken
The PostNord Arken building in Solna, designed by Lise-Lott Söderlund of BSK Arkitekter, is inspired by Noah’s Ark, with its sloping, glass-covered gable prominently showcasing the PostNord logo. Opened in 2004, the building spans 60,000 square meters (645,835 square feet) and features a glass façade equivalent to six football fields, combining functionality with sleek, modern design.
The building has a clean, minimalist design typical of Scandinavian industrial architecture. Despite its large size, the building is designed to blend with its surroundings. It uses muted colors and landscaping to soften its industrial impact. Its sheer scale makes it an architectural landmark in the area.
Address: Terminalvägen 24 (Google maps)

