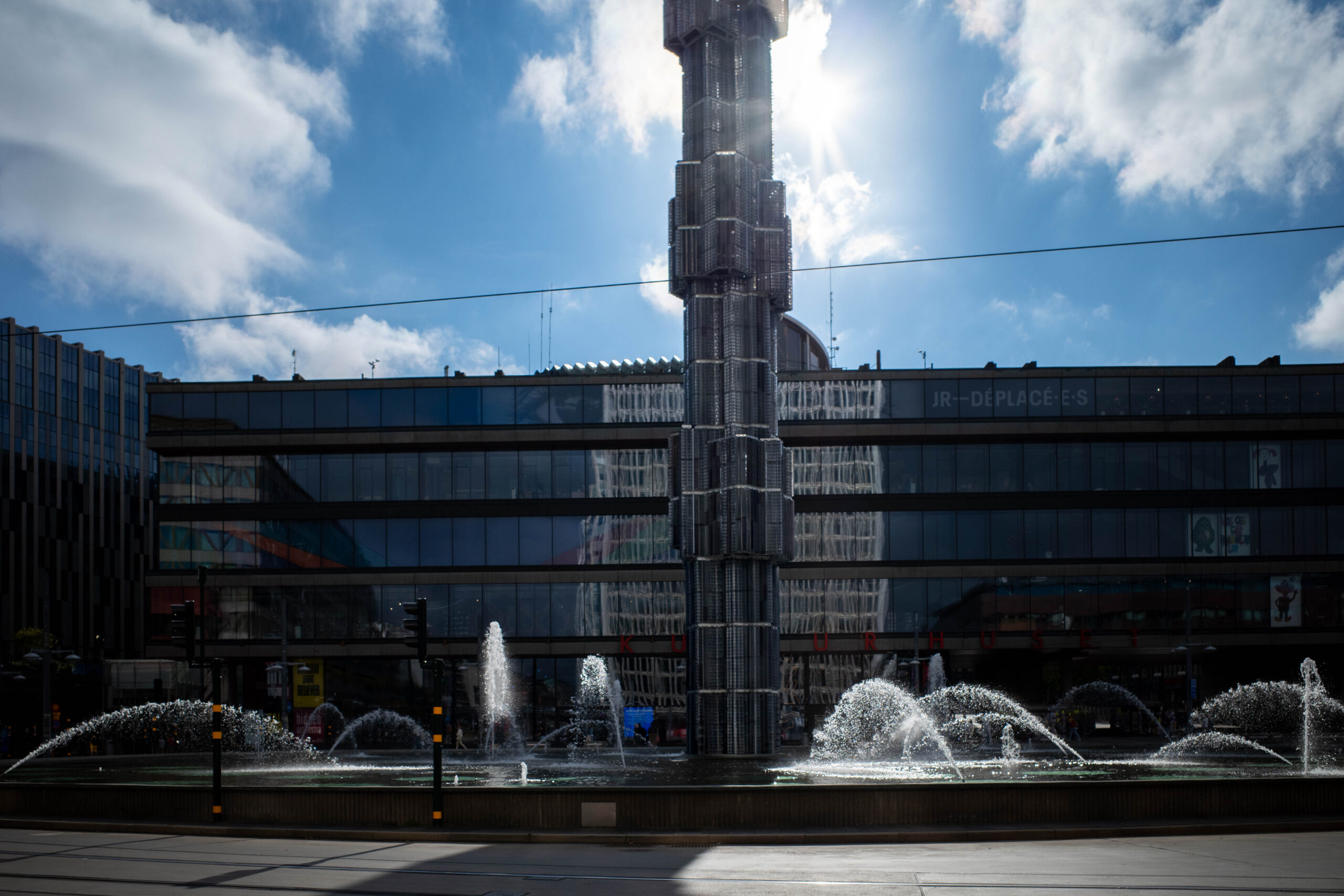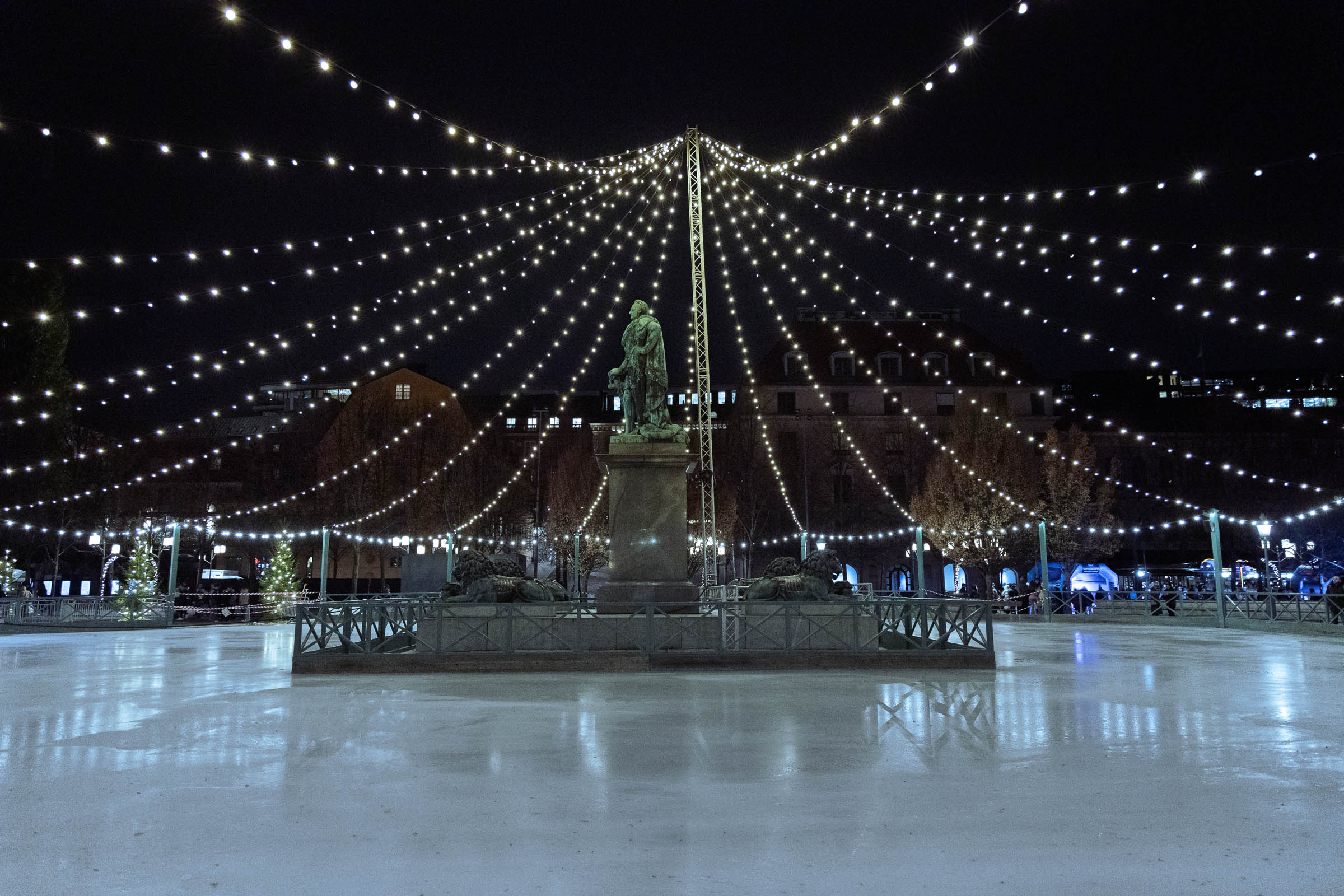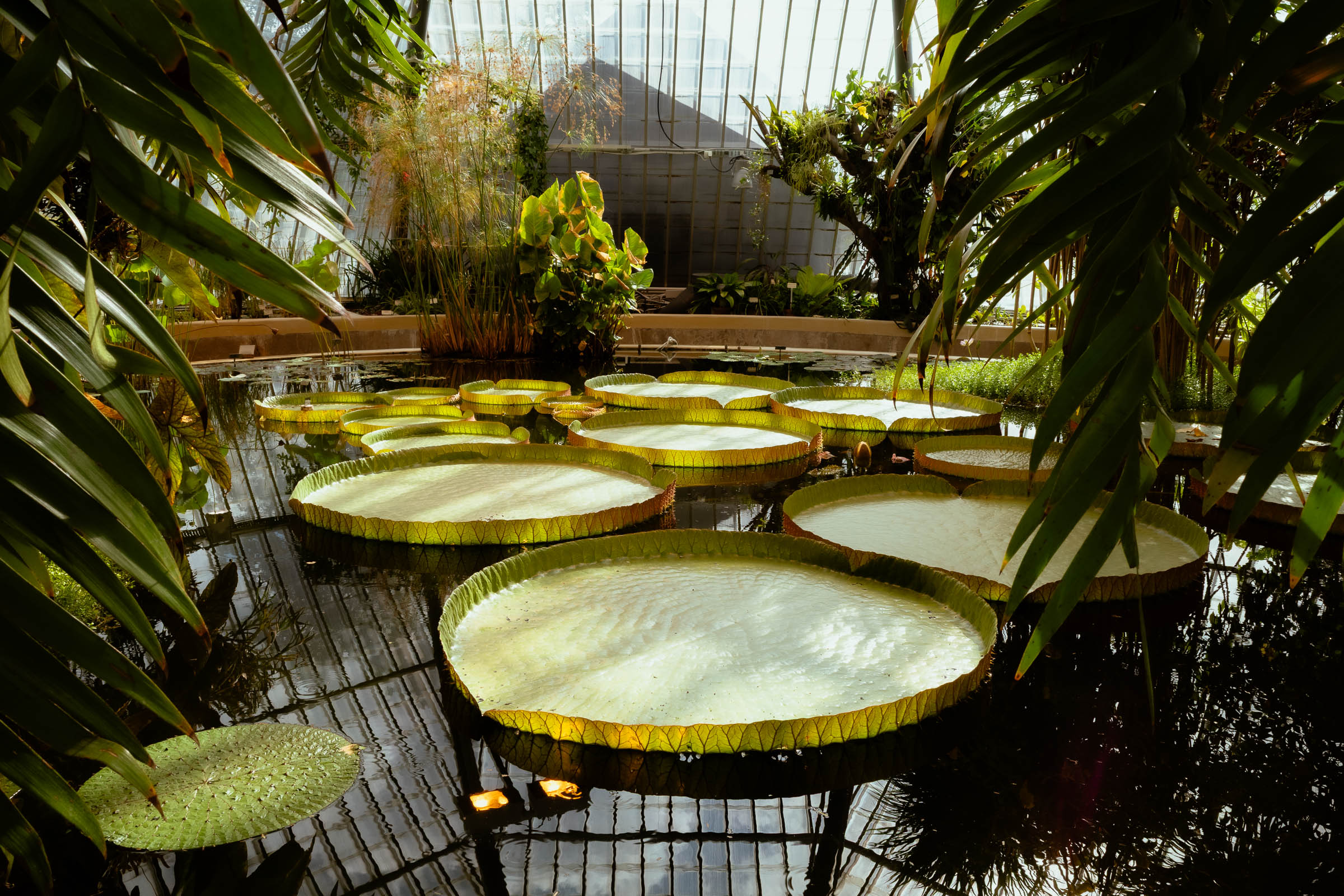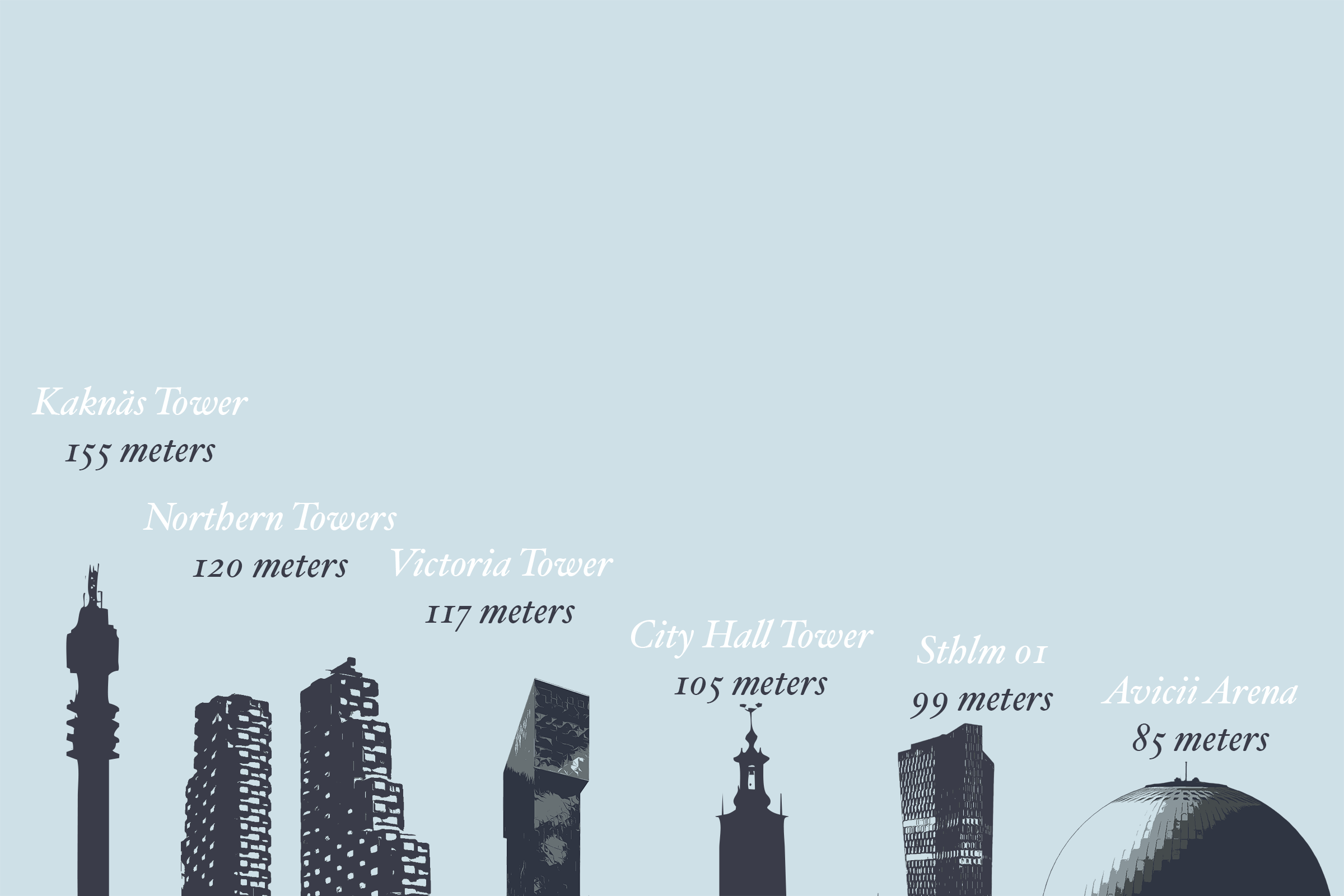Stockholm’s markets, squares, and transit hubs are vibrant spaces where the city’s energy comes to life. They bring people and places together in unique ways. In this article, we’ll explore some of the most dynamic and iconic public areas in Stockholm.
This is the sixth of eight articles about Stockholm’s architecture. Go to this page for a list of all articles in this series.
Östermalm Market Hall
Östermalm Market Hall (Östermalms Saluhall) is a historic food market in Stockholm. Locals and visitors praise it for its high-quality offerings and lively atmosphere. Since opening its doors in 1888, it has established itself as a beloved culinary landmark in the city.
Architecturally, the hall has a red brick façade with medieval-inspired details, designed by architects Isak Gustaf Clason and Kasper Salin. Its cast-iron frame was groundbreaking for the time, combining function and elegance in a timeless design.
Address: Östermalmstorg 31 (Google maps)
Strömkajen Ferry Terminal
The Strömkajen Ferry Terminal is a group of three buildings, designed by Swedish studio Marge Arkitekter. Marge Arkitekter completed it in 2013, creating a remarkable example of modern architecture that harmonizes with a historic urban setting.
Together, the two terminals accommodate ferry services for Waxholmsbolaget and Strömma Kanalbolaget. And the third building includes a café, viewing steps, storage, and recycling facilities.
The cone-shaped design frames views of nearby landmarks like the Royal Palace, Grand Hotel, and National Museum. The cones are combined in varying configurations to create three unique but cohesive buildings. With glazed, reflective, sections are recessed to provide sheltered waiting areas while reflecting the water and surrounding architecture.
The buildings stay low to protect views of the Royal Palace and blend with nearby monumental architecture. They are designed to appear as sculptural objects along the waterfront.
Praised for its understated elegance, the terminal was shortlisted for the 2014 World Architecture Festival, Small Projects category. It has also been nominated as one of Stockholm’s most beautiful buildings.
Address: Södra Blasieholmshamnen 9 (Google maps and Google maps)
Sergel’s Square
Sergel’s Square (Sergels torg) is a central Stockholm landmark, completed in 1967 and named after sculptor Johan Tobias Sergel. Its modernist design contrasts with the old town’s historic character.
The square has three parts: the sunken plaza “Plattan” (The Slab), the glass obelisk Kristallvertikalaccent, and elevated street decks.
Key landmarks surround Sergel’s Square. On the south side stands Kulturhuset (The House of Culture), a hub for exhibitions, performances, and the Stockholm City Theatre. Beneath the square lies T-Centralen, Stockholm’s central metro hub, while the Sergelarkaden underground shopping center provides additional commercial spaces.
Serving as Stockholm’s central gathering place, Sergel’s Square is a venue for public events, commemorations, celebrations, and demonstrations. Its bold design, created during Stockholm’s mid-20th-century renewal, has become a defining part of the city’s identity.
Address: Sergels torg (Google maps)
The Sergel fountain
The fountain and obelisk sculpture at Sergel’s Square (Sergels Torg) are iconic landmarks that reflect the city’s modernist architectural vision.
The fountain, completed in 1968 during the Norrmalm redevelopment, features a superellipse shape designed by Piet Hein. This form combines beauty and function, making the fountain a dynamic focal point of the square.
Numerous jets and smaller fountains create shifting water displays that enhance its beauty. The fountain is a popular backdrop for events and gatherings.
At the heart of the fountain rises the Kristallvertikalaccent, a striking glass and steel obelisk designed by sculptor Edvin Öhrström. The 37.5-meter (123-foot) monument, selected in 1962 and built in 1974, reflects Stockholm’s modern spirit. After dark, it glows from within, lighting up the square.
This architectural ensemble—with its mathematically precise fountain and radiant vertical accent—represents more than just a public space. It embodies mid-20th-century design ideals, where form meets function and infrastructure becomes art.
Address: Klarabergsgatan 16 (Google maps)
Odenplan subway station
Odenplan subway station is a key transportation hub in Stockholm, located in the Vasastan district. A striking entrance building marks the area, linking the subway station to the new City Line.
The entrance building, designed by Danish firm 3XN, was completed as part of the City Line expansion in 2017. Its design combines modern aesthetics with functional access, enhancing the commuter experience while integrating seamlessly into the urban environment.
The building measures about 36 meters (118 feet) long, 8 meters (26 feet) wide, and 5 meters (16 feet) high. It has a rectangular shape with one side facing Karlbergsvägen. Its gently inward-bending side incorporates stairwells that double as seating areas, blending practicality with inviting public spaces.
Address: Karlbergsvägen (Google maps)
Stockholm Central Station
Stockholm Central Station, completed in 1871 and designed by architect Adolf W. Edelsvärd, is a masterful example of architectural synthesis. The building elegantly combines Neoclassical precision with Romantic Nationalist sentiment, manifested through its meticulously composed facade. Symmetrical lines, arched windows, and decorative pilasters create a sense of harmony. The design reflects the sophistication of late 19th-century architecture.
The central entrance features a modest portico adorned with delicate decorative flourishes that eloquently convey a sense of understated dignity. Rather than resorting to ostentatious display, the design emphasizes refined restraint and architectural integrity.
Inside, the Main Hall emerges as a dramatic spatial experience. Spacious and bright, the hall handles large traveler volumes efficiently. It still maintains an elegant, open atmosphere. The vaulted ceiling soars overhead, its sweeping curvature and classical detailing evoking the grandeur typical of 19th-century public architecture. Light and space interplay to create a sense of vertical drama and architectural sophistication.
More than a mere transportation infrastructure, Stockholm Central Station stands as a profound symbol of Swedish connectivity and progress. For over 150 years, it has been a gateway connecting people, stories, and journeys. It reflects a nation in transition.
Address: Centralplan 15 (Google maps)





