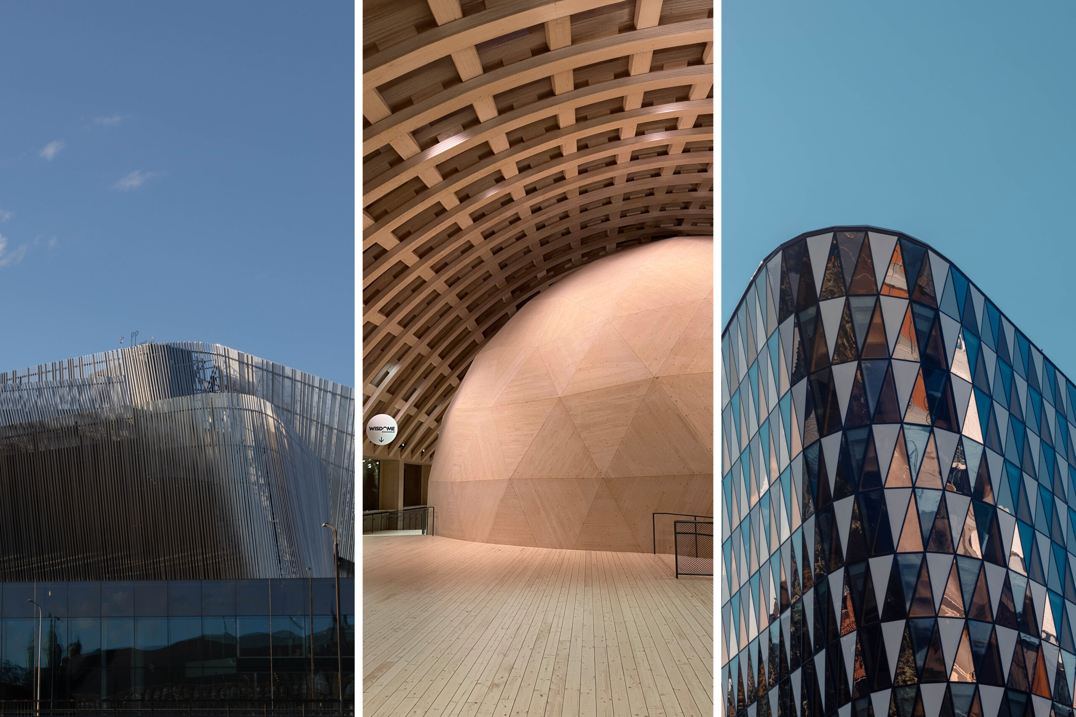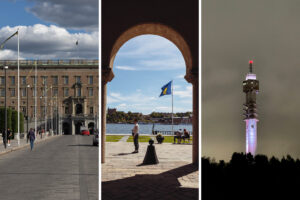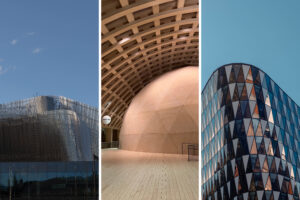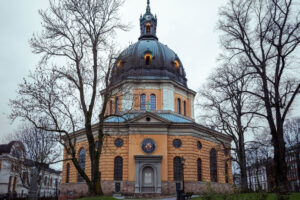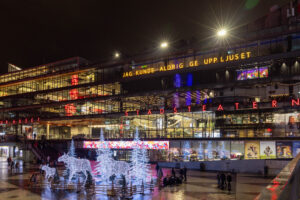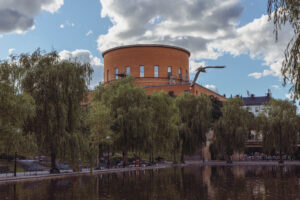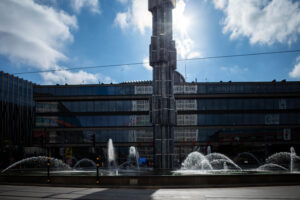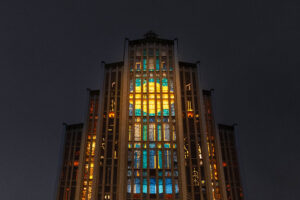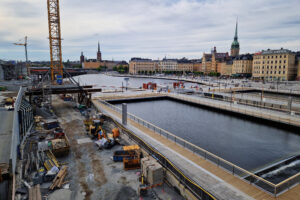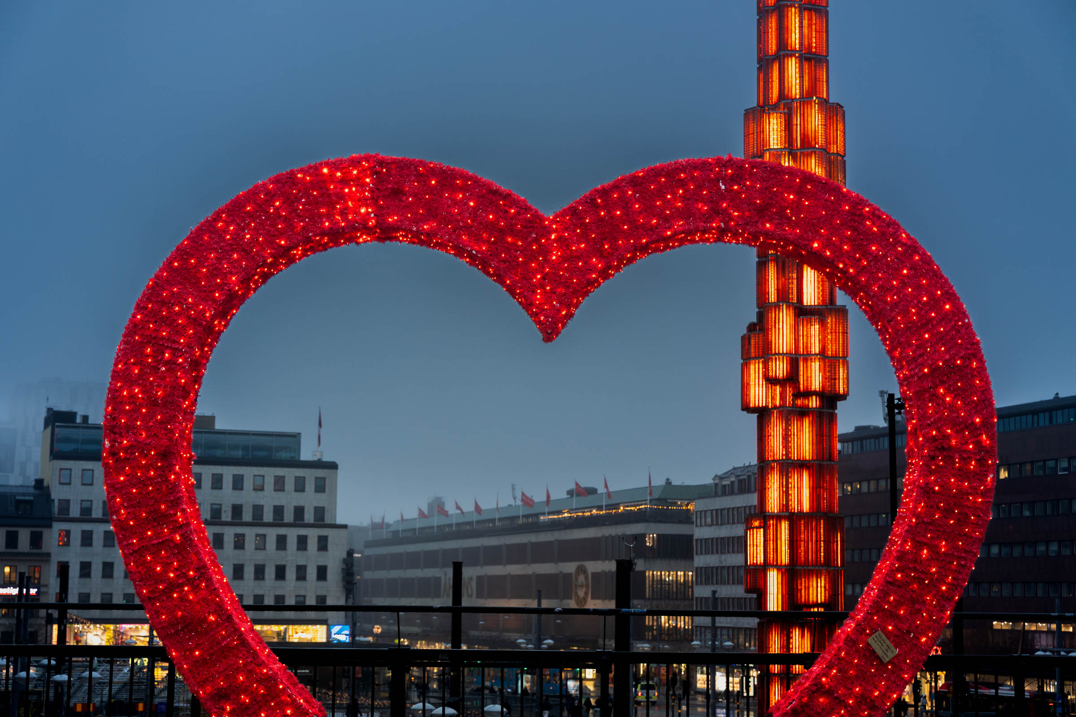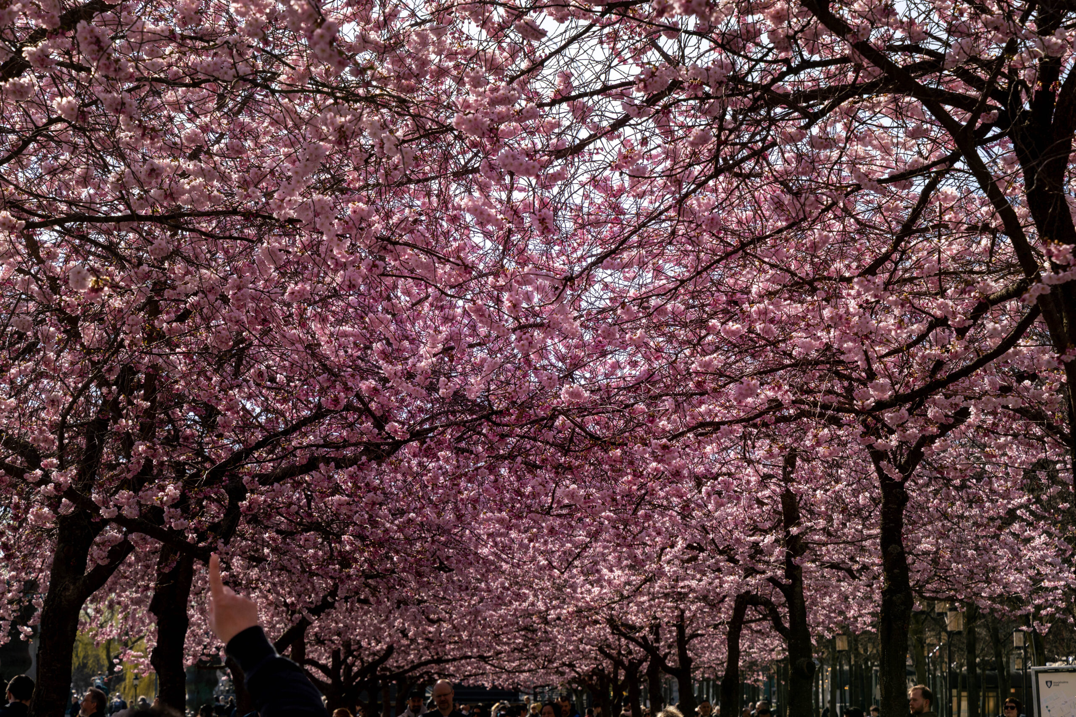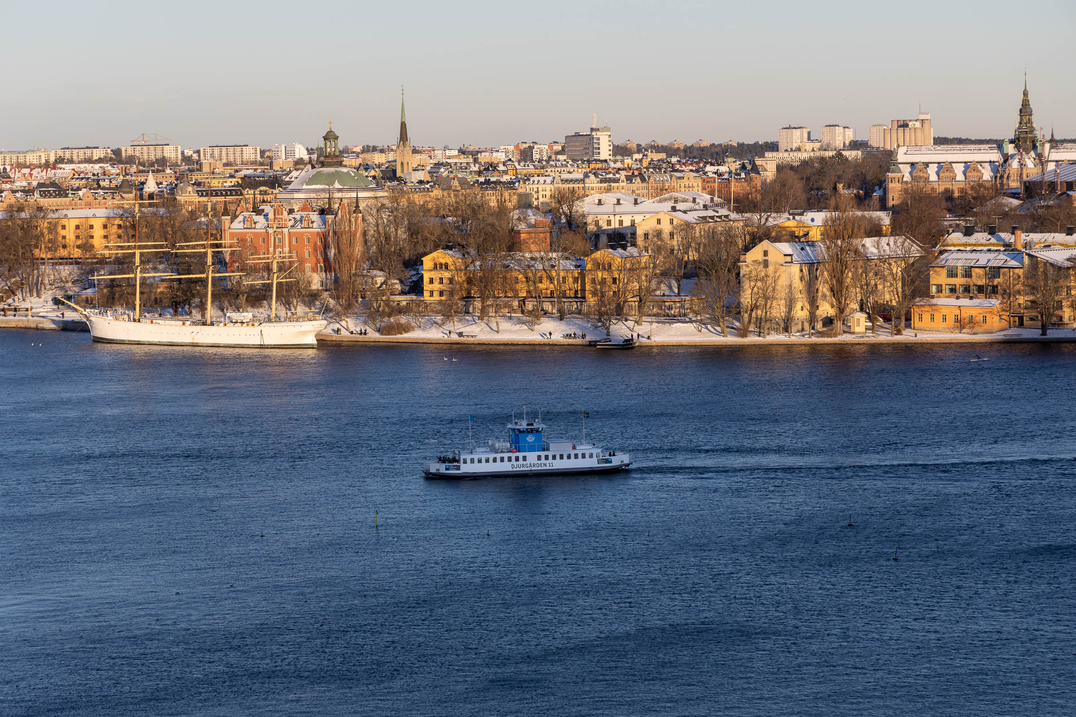Stockholm is known for its blend of classic charm and forward-thinking design. In this article, we will focus on highlights of Stockholm’s modern architecture and contemporary design.
This is the second of eight articles about Stockholm’s architecture.
Go to this page for a list of all articles in this series.
Norra Tornen
Norra Tornen (Swedish for “The North Towers”) are the tallest residential buildings in Stockholm, comprising the twin towers Helix and Innovationen.
When the towers were first constructed, their unconventional architecture sparked debates about whether the design was innovative or simply unattractive. Over time, most Stockholm residents have grown accustomed to the striking aesthetic, and it’s fair to say the towers are at least memorable.
Designed by the renowned architecture firm OMA and completed between 2018 and 2020, the towers stand at 125 meters and 110 meters, respectively. Together, they house 320 apartments, each with unique layouts and expansive windows designed to maximize natural light.
The design features a modular system of prefabricated concrete elements, embracing a brutalist aesthetic with ribbed, colored concrete facades. Norra Tornen embodies a new concept of urban living in Stockholm, blending high-density housing with access to outdoor spaces.
Address: Torsplan 12 (Google maps)
Stockholm Waterfront Congress Centre
The Waterfront Building in Stockholm, located at Klarabergsviadukten 63, is part of the larger Stockholm Waterfront complex. This complex also includes the Stockholm Waterfront Congress Centre and the Radisson Blu Waterfront Hotel. Strategically positioned next to Stockholm Central Station, it serves as a prominent hub for business and conferences.
Designed by White Arkitekter, the building features a modern design with a strong emphasis on sustainability. Its innovative energy solutions include solar collectors and water-based cooling systems, reflecting a commitment to environmentally conscious architecture.
Address: Nils Ericsons Plan 4 (Google maps)
Wisdome Stockholm
Wisdome Stockholm is an innovative educational cinema located at the National Museum of Science and Technology (Tekniska museet) in Stockholm. Completed in December 2023, this state-of-the-art facility features a spherical 360° dome designed to deliver immersive audiovisual experiences.
Constructed primarily from wood, the dome utilizes cross-laminated timber (CLT) and laminated veneer lumber (LVL), highlighting advanced Swedish architectural techniques and sustainable design. Wisdome hosts film productions and live shows that explore a wide range of scientific themes, using visual storytelling to make complex concepts accessible and engaging.
The dome is situated indoors, within the museum itself, near the café area. While you can view the exterior of the dome with a regular museum ticket, entry into the dome requires a separate ticket.
Address: Museivägen 7 (Google maps)
Scandic Continental
Scandic Continental is a prominent hotel in central Stockholm, located opposite of the Central Railway Station.
This multifunctional building houses not only the hotel but also an underground station, apartments, and a conference center. Inside, it boasts a striking atrium with elegant illumination and a rooftop bar offering panoramic views of Stockholm.
Designed by 3XN Architects, the building stands out with its distinctive architectural features. The exterior façade is clad in a cream-colored natural limestone from the Jura region of Germany, creating a unique visual identity.
Its design is divided into four sections with slanted sides, highlighted by large trapezoid slabs crafted using CAD-operated bridge saws. The slabs have a diamond-honed surface, while the window features a wide-gratined texture. This duality enhances the visual and material richness of the facade. The relief façade adds further depth, changing its texture depending on the viewing angle.
Address: Vasagatan 22 (Google maps)
Flat Iron Building
Designed by Rosenbergs Arkitekter and completed in 2009, this striking building is located near Stockholm Central Station. Its slim, wedge-shaped design draws comparisons to New York’s iconic Flatiron Building. The grey concrete façade features bold grid lines and large windows framed by the supporting concrete structure, creating a visually striking appearance, especially when viewed from the side.
Constructed by the Swedish construction company Skanska, the building was sold to the real estate company Norrporten in 2010 for 850 million SEK, making it one of Sweden’s largest property transactions that year. It is part of the Western City urban development project, which focuses on revitalizing areas between Klara sjö and Norrmalm. The use of prefabricated concrete elements ensured fast construction and high security due to its proximity to railway tracks.
For a unique perspective, you can enjoy a top-side view of the building from the Barnhusbron bridge.
Address: Torsgatan 13 (Google maps)
Acne Studios Head Office
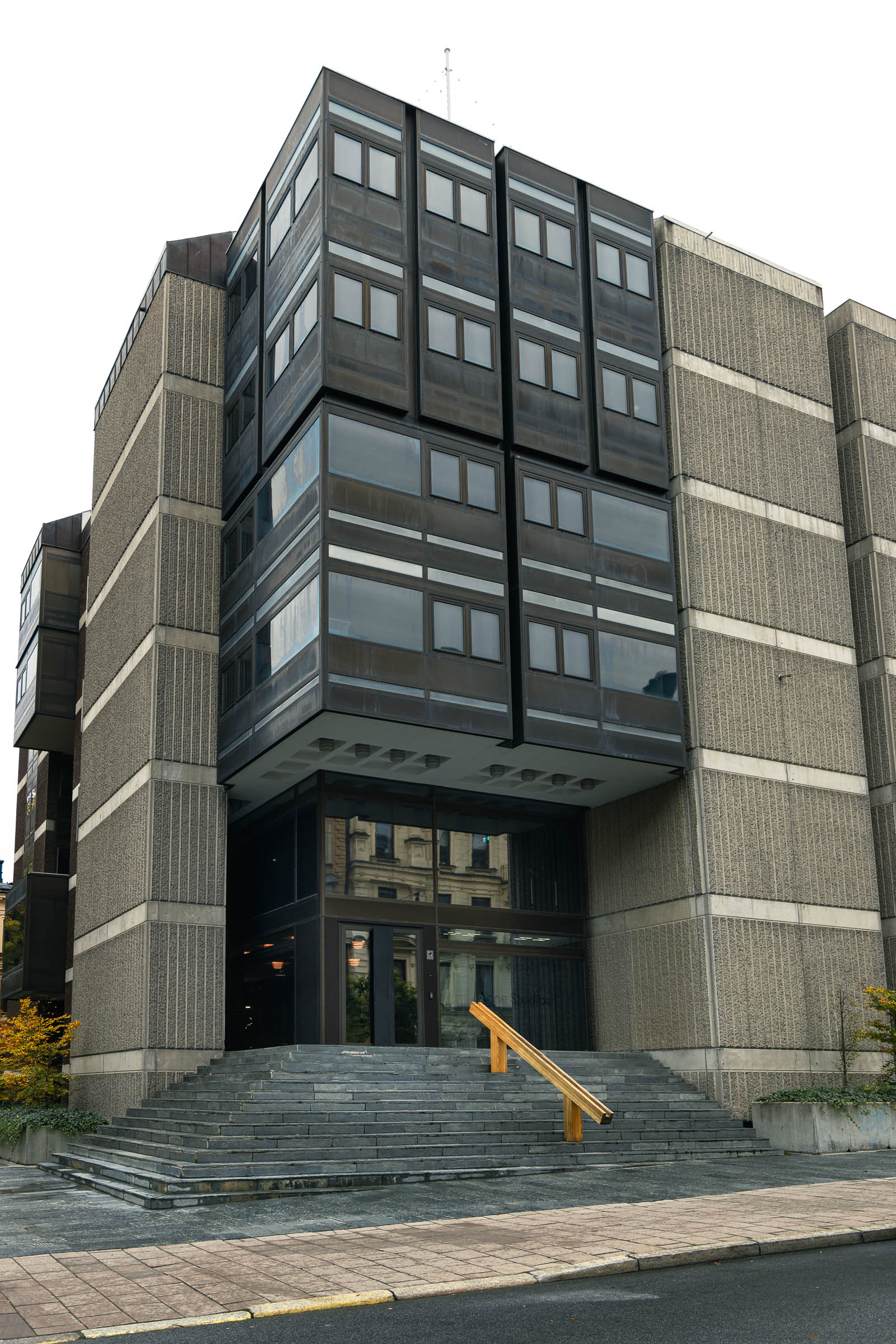
What is now Acne Studios’ headquarters was originally built in 1972 as the Czechoslovakian embassy. The building was designed by Czech architect Jan Bočan and is a quintessential example of 1970s brutalist architecture. Its ten-story structure features a striking façade of bush-hammered concrete and glass.
The building (which is named Floragatan 13) derives its name from its location at the street Floragatan 13 and was transformed into Acne Studios’ headquarters in 2019 by the brand’s in-house design team in collaboration with Johannes Norlander Arkitektur. The renovation preserved the building’s brutalist character while adapting it to meet the creative and functional needs of the fashion brand, embodying Acne Studios’ ethos of constant evolution and experimentation.
Address: Floragatan 13 (Google maps)
79&Park
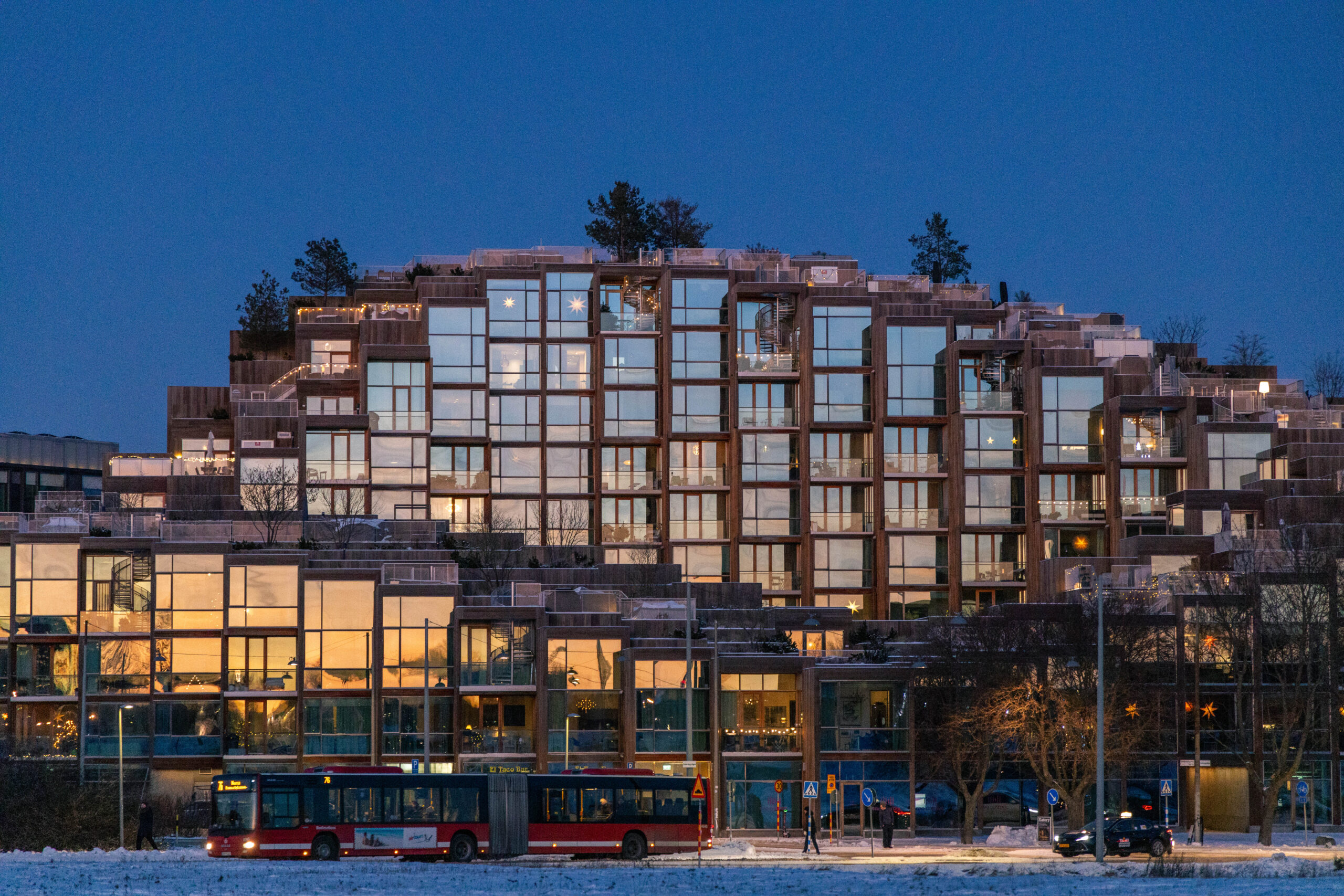
79&Park is a distinctive residential building designed by Bjarke Ingels Group (BIG), completed in 2018 and developed by Oscar Properties. Located at the edge of Gärdet, a national park in Stockholm, the design harmonizes with the surrounding park and neighboring buildings while maximizing views for residents.
The building features a central green courtyard and rooftop terraces adorned with extensive vegetation, blending urban living with nature. Its innovative design has received widespread architectural acclaim, standing out as a landmark that resembles a man-made hillside seamlessly integrated into Stockholm’s cityscape.
Address: Sandhamnsgatan 59-55 (Google maps)
Aula Medica
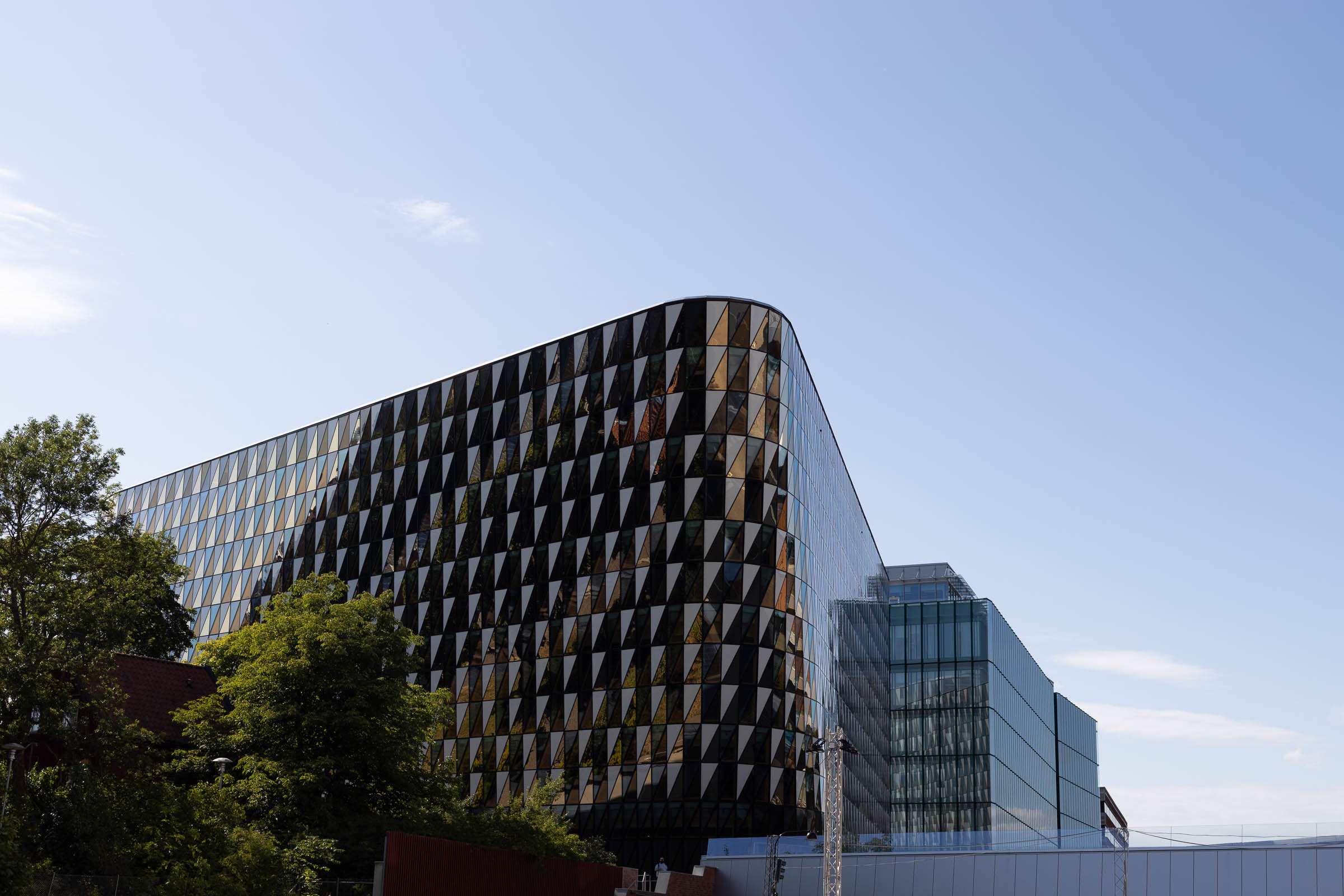
Aula Medica is a landmark building on the campus of Karolinska Institutet in Solna, Stockholm, serving as a key venue for conferences, lectures, and events, particularly in the fields of medicine and science.
Designed by renowned architect Gert Wingårdh, Aula Medica stands out for its striking triangular shape and a façade composed of approximately 6,000 glass panes. This innovative design floods the interior with natural light while creating a dynamic and visually captivating exterior. The building’s geometry includes a maximum slope of 33 degrees and an impressive overhang of 23 meters.
Inaugurated on October 11, 2013, as part of Karolinska Institutet’s 200th anniversary celebrations, the building was made possible by a generous donation from the Erling Persson Family Foundation. Aula Medica’s architectural excellence earned it the “Building of the Year” award in 2014 from the Swedish magazine Byggindustrin, recognizing its innovative design and cultural significance.
Address: Nobels väg 6 (Google maps)
Forskaren
Forskaren (meaning the Scientist) is a prominent new building located in Stockholm’s Hagastaden district, designed by the renowned Danish architecture firm 3XN. Its distinctive circular form and stepped façade create a visually striking structure that widens as it rises, enhancing its dynamic presence. At the heart of the building is a large central atrium, designed to foster collaboration and interaction among its users. Spanning approximately 24,000 square meters (258,334 square feet) across ten stories, Forskaren seamlessly blends design and functionality.
The exterior features wooden slats made from Accoya wood, chosen for its exceptional durability and stability, complemented by large glass panels that promote transparency and connection with the surrounding environment.
Forskaren is envisioned as a hub for health and life science innovation, uniting researchers, industry professionals, and the public. It is designed to encourage collaboration between established companies and startups, driving advancements in the life sciences sector.
The ground floor is open to the public and includes restaurants, cafés, and exhibition spaces. These amenities invite community engagement and provide a platform to showcase breakthroughs in life science and innovation.
Address: Hagaesplanaden 49 (Google maps)
Sthlm 01
Sthlm 01 is a striking skyscraper in Stockholm’s Hammarby Sjöstad district, designed by the internationally renowned architecture firm Sauerbruch Hutton, celebrated for their bold and innovative designs. Rising 102.5 meters (336 feet) across 27 floors, the building’s distinctive Y-shaped plan optimizes interior space while reducing its footprint. Its exterior, a dynamic blend of aluminum and glass, is adorned with a colorful chromotope pattern, giving it a unique and vibrant presence on Stockholm’s skyline.
As an office building, Sthlm 01 offers approximately 35,200 square meters (378,890 square feet) of flexible workspace, attracting creative industries such as IT, media, and design. Its thoughtfully designed communal areas encourage collaboration among tenants, fostering a sense of community and innovation. Crowning the building is a sky bar and restaurant, offering breathtaking panoramic views of Stockholm, making it a sought-after destination for both professionals and visitors.
Sthlm 01 has become a defining landmark in Hammarby Sjöstad, symbolizing the district’s transformation from an industrial area into a modern, sustainable urban hub.
Address: Hammarbybacken 27 (Google maps)
Mitokondrien
The Mitokondrien building serves as a restaurant, Rummel, in the Hagastaden district. It is notable for its innovative architecture, including a structure made of timber, a glass façade, and exterior panels in charred pine. It also features a sedum-covered roof for sustainability and a warm, cork-clad interior. Despite its small size, the design has been praised for its integration into the urban environment and its unique style.
Address: Norra stationsgatan 59 (Google maps)

